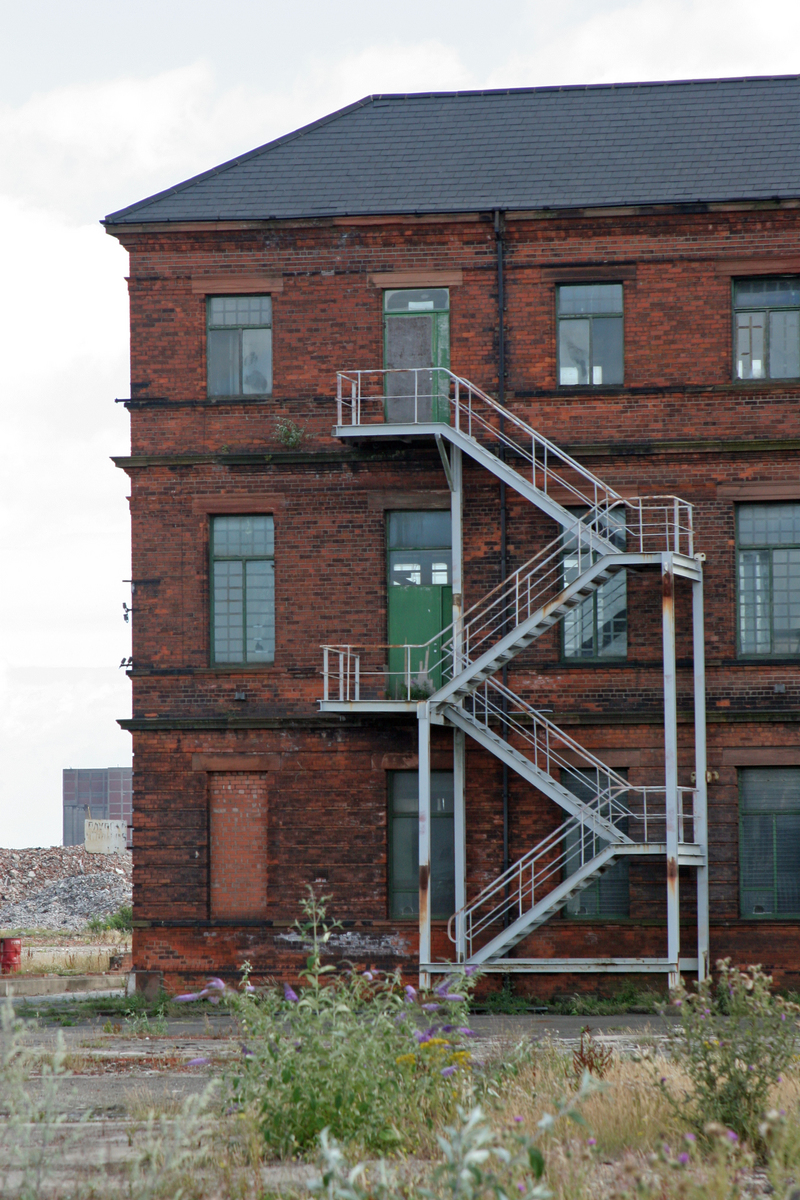[< Previous 29 30 31 32 33 34 35 Next >]

Harland & Wolff Headquarters Building & Drawing Offices
| Description: | Belfast, July 06
Former Queen’s Island – B2 listed (currently under review) c 1900 - 1919
Long, somewhat Mannerist, this three-storey office block in sandstone and brick was built in stages between c.1900-1919 the building was the administration and drawing office centre for the world famous Harland & Wolff shipyard. The offices of Lord Pirrie, Thomas Andrews and Alexander Carlisle were located in this building. The oldest sections of the building appear to be the two former Drawing Offices, which retain a cathedral-like atmosphere and which are located to the ground floor rear of the building. Although the building contains a number of other drawing offices e.g. the Admiralty Drawing office, it is the association of the two grand ground floor Drawing Offices with the production of both the concept design and detailed construction drawings for RMS Titanic & Olympic for which it is best known. The building was the hub of the Harland and Wolff empire which at its peak had 50,000 employees in the UK – 30,000 in Belfast. The Headquarters building remained in use by Harland & Wolff until October 1989. However now owned by Titanic Quarter Ltd, it represents the ‘jewel in the crown’ in the regeneration of the 185 acre Titanic Quarter development site. |
Submitter :webmaster - More Photos from webmaster
Last Update: 2006/8/5 10:17 Hits: 13211 Comments: 0
|
|
[< Previous 29 30 31 32 33 34 35 Next >]
