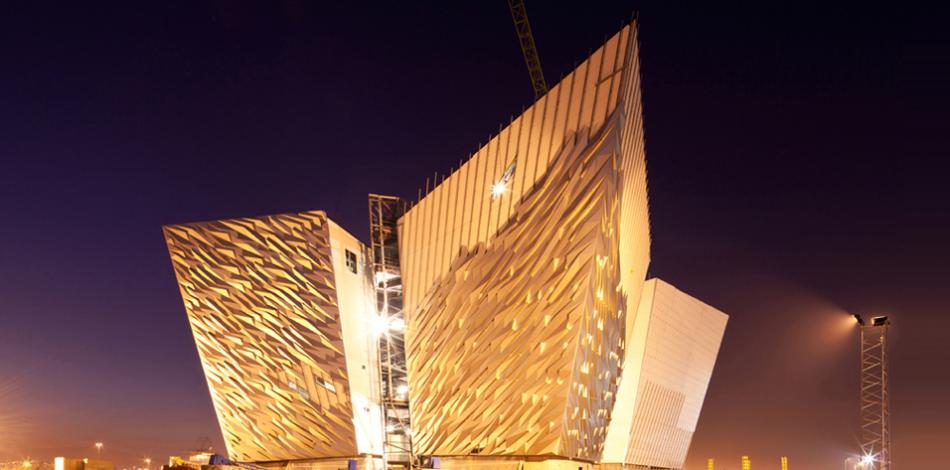[< Previous 1 2 3 4 5 6 7 Next >]

Titanic Belfast Building Launch 31st March 2012
| Description: | The World's Largest Titanic Visitor Attraction
The total floor area of the main exhibition and suites is 11,000 sq.m (118,403 sq.ft) which excludes the underground car park of 500 spaces. The entire building is 14,000 sq.m (150,700 sq.ft).
The external façade is clad in several thousand three-dimensional aluminium plates, creating an awe-inspiring visual appearance, which is further enhanced by reflective pools of water surrounding the base of the structure.
The facades lean out at angles of up to 25 degrees, with complicated geometries that rely heavily on advanced computer aided analysis.
The façade has been designed to have a crystalline or shard like appearance which has been created from three thousand different shaped panels each folded from silver anodized aluminium sheets into complicated asymmetrical geometries.
Of the three thousand panels, two thousand are completely unique in form while none of the ‘typical’ panels repeat more than twenty times – creating a startlingly random effect, which always manages to catch the light, a bit like a cut diamond.
From the central atrium, a series of glass escalators, each in excess of 20 metres long, stretch up through a jagged central void. At first floor height a wide bridge gives access to the start of the Titanic story.
The proximity of the Titanic and Olympic Slipways, the Harland and Wolff drawing offices and Hamilton Graving Dock, where the SS Nomadic is now berthed, have all been central considerations during the design, planning and construction of the project. These heritage elements are more than just scheduled monuments and listed buildings – they represent a cornerstone of Belfast’s folk memory and identity.
Titanic Belfast® - Facts & Figures:
• In December 2009, Titanic Belfast saw the largest ever concrete pour on the island to form its foundations – 4,200 cubic metres, circa 700 concrete lorry deliveries, one every two minutes for almost 24-hours
• The entire external façade is clad in 3,000 individual silver anodized aluminium shards and will be enhanced by reflective pools of water surrounding the base of the structure
• Titanic Belfast® has the longest freespan escalator on the island. At over 25 metres long, it has 124 steps and provides access to the exhibition
• The entrance level ground floor is 1,796 sq.m (19,332 sq.ft) which includes a 60ft high wall covered in sheet metal panels similar in size to those used on Titanic’s hull
• The ticketing desks are designed to duplicate wooden keel blocks akin to those which Titanic’s massive 46,328 tonnes rested upon in the Titanic Dock
• Titanic Belfast® is twice the size of Belfast City Hall covering 150,700 sq.ft.
• Highest point of the building is 38.5 metres (126 feet) from the plaza level
• External façade replicates four 90ft high hulls
• Titanic Belfast® is located 100 yards in front of where Titanic's hull was launched; to its right is the drawing office where she was designed and to the left is the River Lagan where she first set sail
http://www.titanicbelfast.com/ |
Submitter :webmaster - More Photos from webmaster
Last Update: 2012/3/30 12:28 Hits: 23694 Comments: 0
|
|
[< Previous 1 2 3 4 5 6 7 Next >]
